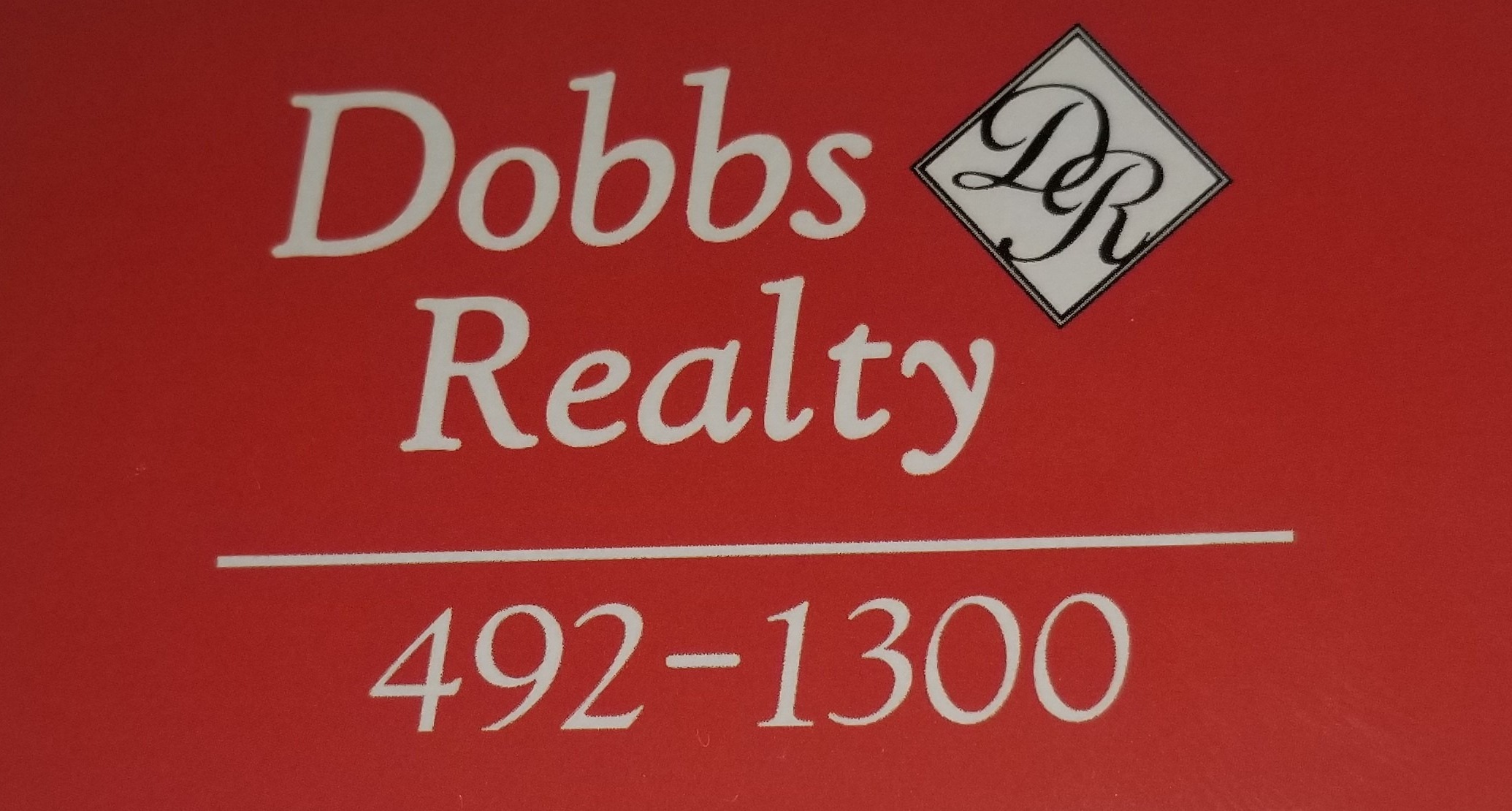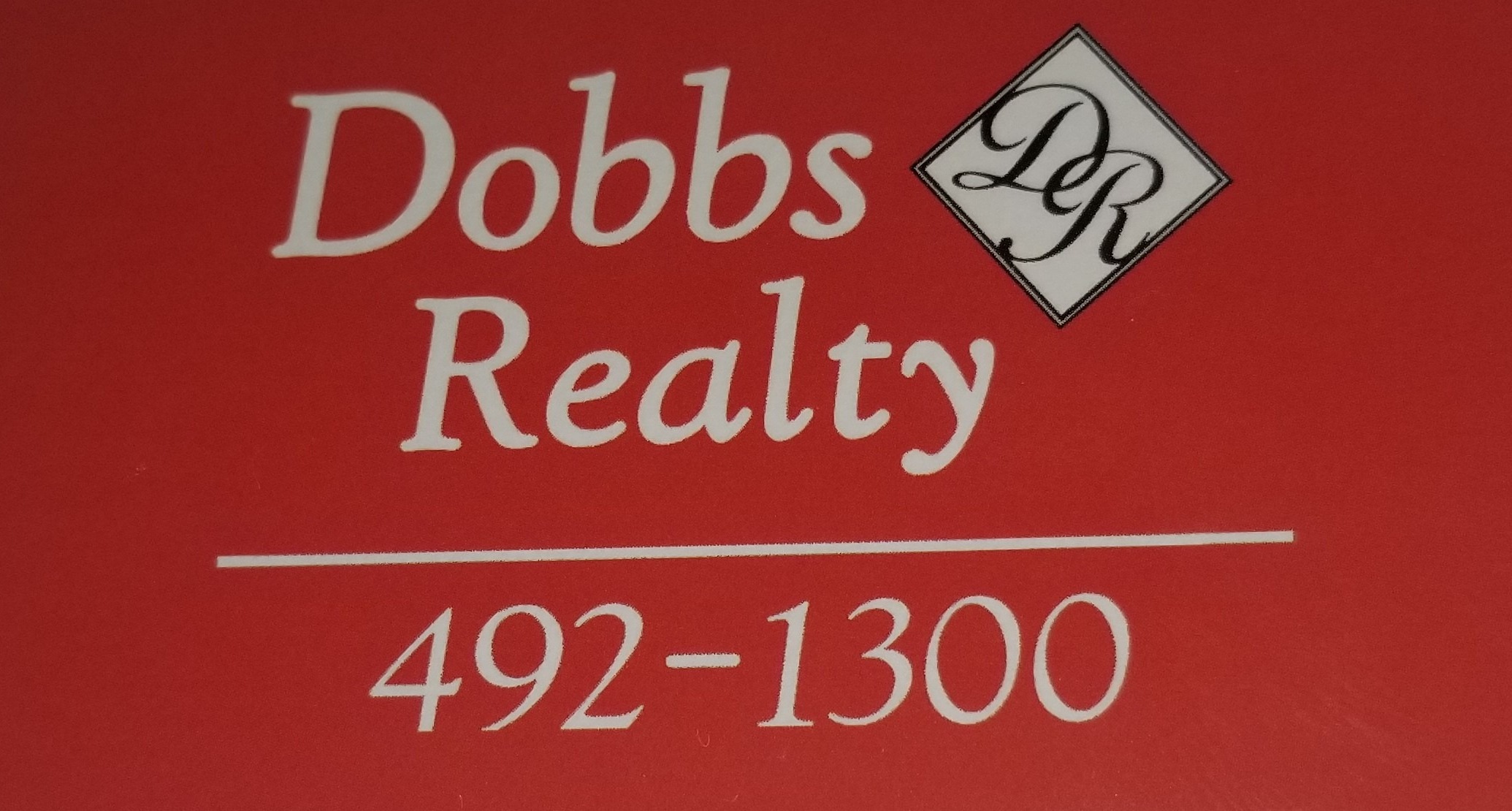75 Maple Street, #102
$470,000
-
Beds3
-
Baths3
-
Garage0
-
Sq. Ft.1460





































Description
Closing Costs and Concessions Offered! 3 Bedroom, 3 Bath brand new home in Saco. Discover modern living in this brand new, detached condo in a desirable and friendly Saco neighborhood. Only one of two homes in the association, this property offers designer finishes, quality construction, comfort, and convenience. At close to 1500 square feet, everyone has their own space with one bedroom and one full bath on the first floor, and two additional bedrooms plus two full baths (one en suite) on the second floor. The comfortable, open-concept first floor provides a terrific gathering point for morning coffee or winding down at the end of a busy day, and the full basement provides a fantastic opportunity to increase your living space. Owning a brand new home in Saco is within your reach!
Location Information
-
Street #
75 -
Street Name
Maple -
Street Type
Street -
Unit #
102 -
County
York -
Town
Saco -
State/Province
ME -
Zip Code
04072 -
Zip +4
3131 -
Leased Land
No -
Book
19382 -
Page
208 / Partial -
Map
52 -
Lot
14 -
Zoning
MDR -
Zoning Overlay
Unknown -
Association
Yes -
Association Fee
200 -
Fee Frequency Paid
Monthly -
Full Tax Amount $
3500 -
Tax Year
2024
Contract Information
-
Status
Closed
Property Information
-
Surveyed
Yes -
Seasonal
No -
# Bedrooms
3 -
# Fireplaces
0 -
Total Full Baths
3 -
Total Half Baths
0 -
Total Baths
3 -
Year Built
2024 -
SqFt Finished Above Grade
1460 -
SqFt Finished Below Grade
0 -
SqFt Finished Total
1460 -
SqFt Source
Builder -
Garage
No -
Garage Spaces
0 -
Lot Size Acres +/-
0.26 -
Source of Acreage
Public Records
Details
-
Site
Level -
Roads
Public -
Water Info
Water Frontage No , Water View No -
Recreational Water
Nearby -
Property Condition
New Construction -
Appliances Included
Dishwasher , Electric Range , Microwave , Refrigerator -
Condominium
Unit Type Condo , FHA Certification No , Units in Building 1 , Total Units 2 -
Kitchen Countertop
Granite -
Construction
Wood Frame -
Basement
Bulkhead , Full , Sump Pump , Unfinished -
Basement Entry
Bulkhead , Interior -
Foundation Materials
Poured Concrete -
Roof
Shingle -
Exterior
Vinyl Siding -
Heat System
Hot Water -
Heat Fuel
Propane -
Water Heater
Off Heating System -
Cooling
None -
Floors
Other -
Amenities
Bathtub , Shower , Walk-in Closets -
Green Features
Other/See Internal Remarks -
Energy Efficiency
90% Efficient Furnace , Ceiling Fans -
Driveway
Common , Paved -
Parking
1 - 4 Spaces , Off Street , Reserved Parking Yes , Reserved Parking Spaces 2 -
Attached
false , No Vehicle Storage -
Restrictions
Pet -
Electric
Circuit Breakers -
Gas
Bottled -
Sewer
Public Sewer -
Water
Public -
Sold Info
Appraiser Email Address [email protected]


