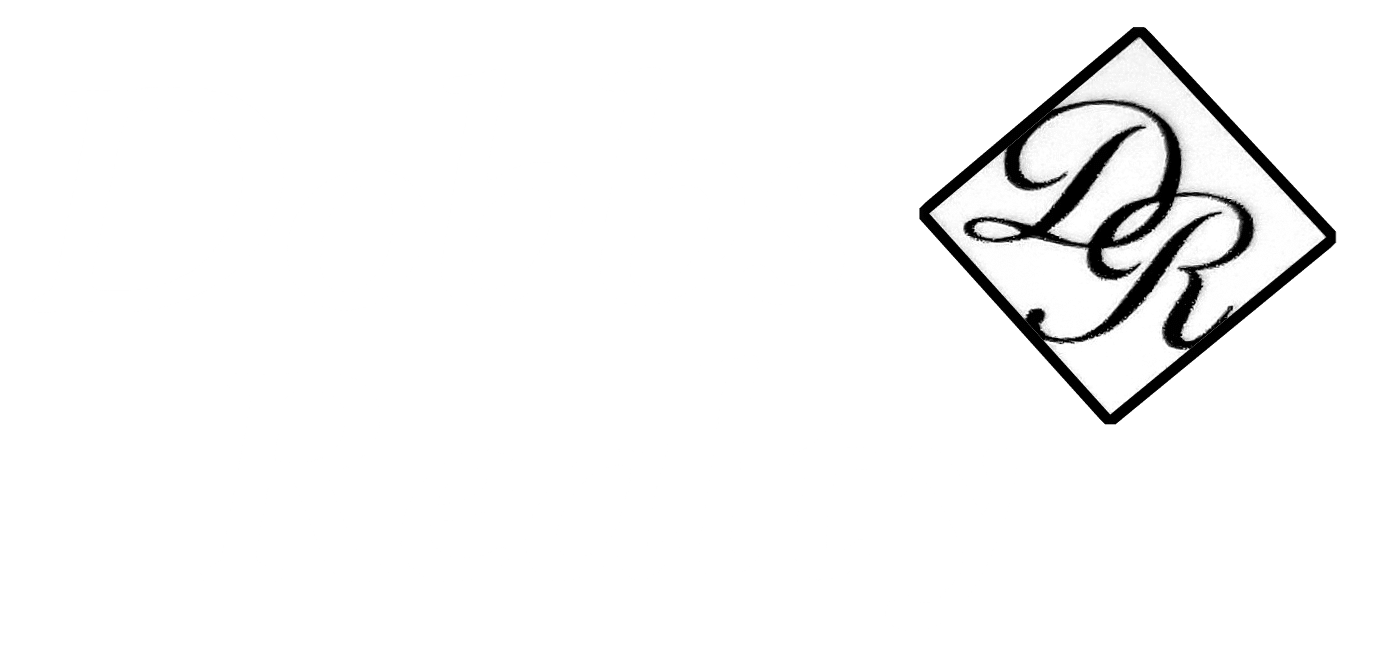4 Bowdoin Street, Houlton, ME 04730
$99,900



















































Property Type:
Residential
Bedrooms:
3
Baths:
2
Square Footage:
1,248
Lot Size (sq. ft.):
4,356
Status:
Active
Current Price:
$99,900
List Date:
7/11/2025
Last Modified:
9/09/2025
Description
Today Is The Day You Declare 'NO MORE RENTING FOR ME'! Check Out 4 Bowdoin ST With Quick Occupancy, A Slew Of Major Updates From Vinyl Siding, New Roof, Big Open Deck, Hybrid Heat Pump Water Heater, Efficient Oil Hot Water Heating System AND Insulated Windows! Rent Is For The Birds... Cheaper To Own, Build Equity And Isn't It Time? At This Price For 3 Bedroom 1.5 Bath Home, Could Be Your Second Home For Vacations Or Rented Out For Profit. Block From EVERYTHING... Hospital, Downtown, Etc. Who Needs A Car Here. Finish Off Attic That Has Stairway For Two More Bedrooms Easily If Blending Families! Lots To Like! Kitchen Appliances Stay. Sliders, Front Porch, Rear Deck! Laundry Half Bath On 1st Level. Check The Low Price Tag. Video, Take The Tour. Questions? Reach Out, Here To Help! Handicap Friendly Home With Wheelchair Ramp, Stair Glide Is One Sweet Low Cost Opportunity To Pull You Up And Out Of That Rent Rut You Are Stuck In Today. Let's Change That. Ready? Hurry! Remember. Low Cost Houses This Updated Do Not Grow On Trees.
Supplements: ********
More Information MLS# 1630052
Property Sub-Type
Property Sub-Type: Single Family Residence
Location Information
Book: 6618
Leased Land: No
Page: 126
Map: 33
Lot: 70
Zoning Overlay: No
Association: No
School District: RSU 29/MSAD 29
Tree Growth Y/N: No
Street #: 4
Street Name: Bowdoin
Street Type: Street
County: Aroostook
Town: Houlton
State/Province: ME
Zip Code: 04730
Zip +4: 1802
Zoning: Residential
Full Tax Amount $: 1659
Tax Year: 2024
Geo Lat: 46.129068
Geo Lon: -67.843429
Property Information
Surveyed: Unknown
Seasonal: No
Deed/Conveyance Type Offered: Personal Rep
Deed: All
Bank Owned REO: No
2 Detached Houses on 1 Lot: No
Lot Size Acres +/-: 0.1
# Rooms: 8
Total Baths: 2
Total Half Baths: 1
Color: White Vinyl
Road Frontage: Yes
# Fireplaces: 0
Road Frontage +/-: 50
Source of Road Frontage: Public Records
SqFt Finished Above Grade: 1248
SqFt Finished Below Grade: 0
SqFt Source: Public Records
Furniture: Unfurnished
Garage: No
# Bedrooms: 3
Total Full Baths: 1
Year Built: 1900
SqFt Finished Total: 1248
Source of Acreage: Public Records
Site
Level: 1
Well Landscaped: 1
Location
Intown: 1
Roads
Paved: 1
Public: 1
Water Info
Water Frontage: No
Water View: No
Island: No
Construction
Wood Frame: 1
Basement
Dirt Floor: 1
Unfinished: 1
View
Scenic: 1
Foundation Materials
Poured Concrete: 1
Exterior
Vinyl Siding: 1
Roof
Shingle: 1
Heat System
Hot Water: 1
Zoned: 1
Appliances Included
Electric Range: 1
Microwave: 1
Refrigerator: 1
Energy Efficiency
Insulated Foundation: 1
Water Heater: 1
Heat Fuel
Oil: 1
Cooling
Other: 1
Floors
Vinyl: 1
Kitchen Countertop
Formica: 1
Parking
1 - 4 Spaces: 1
On Site: 1
Style
Colonial: 1
New Englander: 1
Electric
Circuit Breakers: 1
Bedroom 1
Bedroom 1: 1
Bedroom 1 Level: Second
Bedroom 1 Length: 13
Bedroom 1 Width: 12
Utilities
Utilities On: Yes
Bedroom 1 Amenities
Closet: 1
Gas
No Gas: 1
Sewer
Public Sewer: 1
Bedroom 2
Bedroom 2: 1
Bedroom 2 Level: Second
Bedroom 2 Length: 10
Bedroom 2 Width: 9.5
Water
Public: 1
Bedroom Amenities 2
Closet: 1
Bedroom 3
Bedroom 3: 1
Bedroom 3 Level: Second
Bedroom 3 Length: 15
Bedroom 3 Width: 11
Bedroom Amenities 3
Closet: 1
Driveway
Gravel: 1
Restrictions
No Restrictions: 1
Basement Entry
Interior: 1
Water Heater
Heat Pump: 1
Window Features
Double Pane Windows: 1
Amenities
Laundry - Hookup: 1
Other Amenities: 1
Storage: 1
Equipment
Cable: 1
DSL: 1
Internet Access Available: 1
Satellite Dish: 1
Vehicle Storage
No Vehicle Storage: 1
Dining Room
Dining Room: 1
Dining Room Level: First
Dining Room Length: 12
Dining Room Width: 11
Dining Room Amenities
Dining Area: 1
Kitchen
Kitchen: 1
Kitchen Level: First
Kitchen Length: 12
Kitchen Width: 11
Kitchen Amenities
Eat-in Kitchen: 1
Laundry Room
Laundry: 1
Laundry Room Level: First
Laundry Room Length: 15
Laundry Room Width: 8
Laundry Room Amenities
Built-Ins: 1
Living Room
Living Room: 1
Living Room Level: First
Living Room Length: 13
Living Room Width: 12
Sunroom
Sunroom: 1
Sunroom Level: First
Sunroom Length: 22
Sunroom Width: 7
Sunroom Amenities
Three-Season: 1
Room Features
Built-Ins: 1
Closet: 1
Dining Area: 1
Eat-in Kitchen: 1
Three-Season: 1
Contract Information
Status: Active
Original List Price: 109500
List Price: $99,900
Current Price: $99,900
Property Features
Site: Level; Well Landscaped
Location: Intown
Roads: Paved; Public
View: Scenic
Appliances Included: Electric Range; Microwave; Refrigerator
Kitchen Countertop: Formica
Style: Colonial; New Englander
Construction: Wood Frame
Basement: Dirt Floor; Unfinished
Basement Entry: Interior
Foundation Materials: Poured Concrete
Roof: Shingle
Exterior: Vinyl Siding
Heat System: Hot Water; Zoned
Heat Fuel: Oil
Water Heater: Heat Pump
Cooling: Other
Floors: Vinyl
Window Features: Double Pane Windows
Amenities: Laundry - Hookup; Other Amenities; Storage
Equipment: Cable; DSL; Internet Access Available; Satellite Dish
Energy Efficiency: Insulated Foundation; Water Heater
Driveway: Gravel
Parking: 1 - 4 Spaces; On Site
Vehicle Storage: No Vehicle Storage
Restrictions: No Restrictions
Electric: Circuit Breakers
Gas: No Gas
Sewer: Public Sewer
Water: Public
Room Information
Sunroom
Length: 22.00
Width: 7.00
Level: First
Kitchen
Length: 12.00
Width: 11.00
Level: First
Dining Room
Length: 12.00
Width: 11.00
Level: First
Living Room
Length: 13.00
Width: 12.00
Level: First
Laundry
Length: 15.00
Width: 8.00
Level: First
Bedroom 1
Length: 13.00
Width: 12.00
Level: Second
Bedroom 2
Length: 10.00
Width: 9.50
Level: Second
Bedroom 3
Length: 15.00
Width: 11.00
Level: Second
Listing Office:
Mooers Realty
IDX
Last Updated: September - 09 - 2025
Listing data is derived in whole or in part from the Maine IDX and is for consumers' personal, noncommercial use only. Dimensions are approximate and not guaranteed. All data should be independently verified. Copyright ©2022 Maine Real Estate Information System, Inc. All Rights Reserved. Equal Housing Opportunity.

 Property Disclosure Public Access ›
Property Disclosure Public Access ›