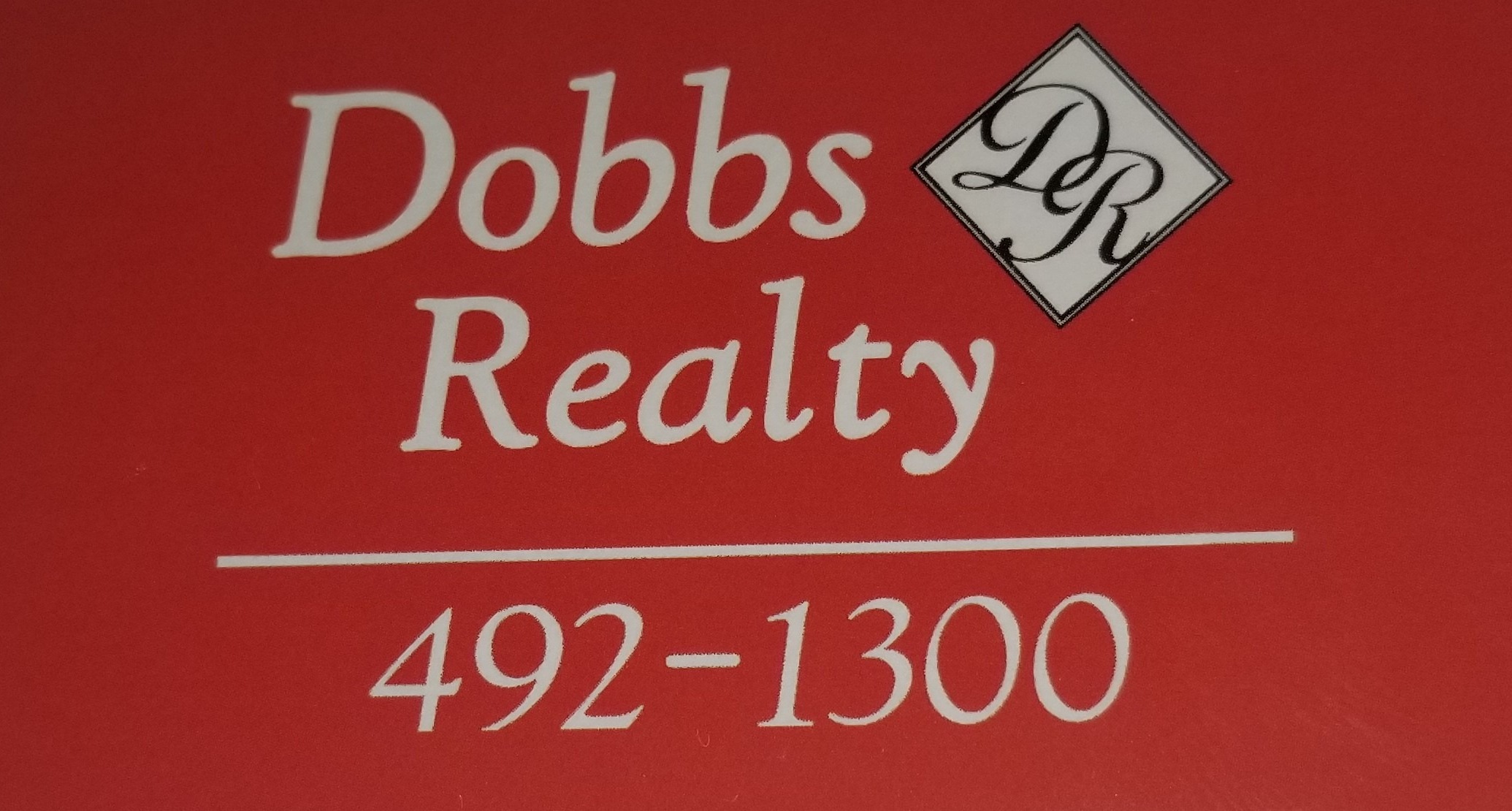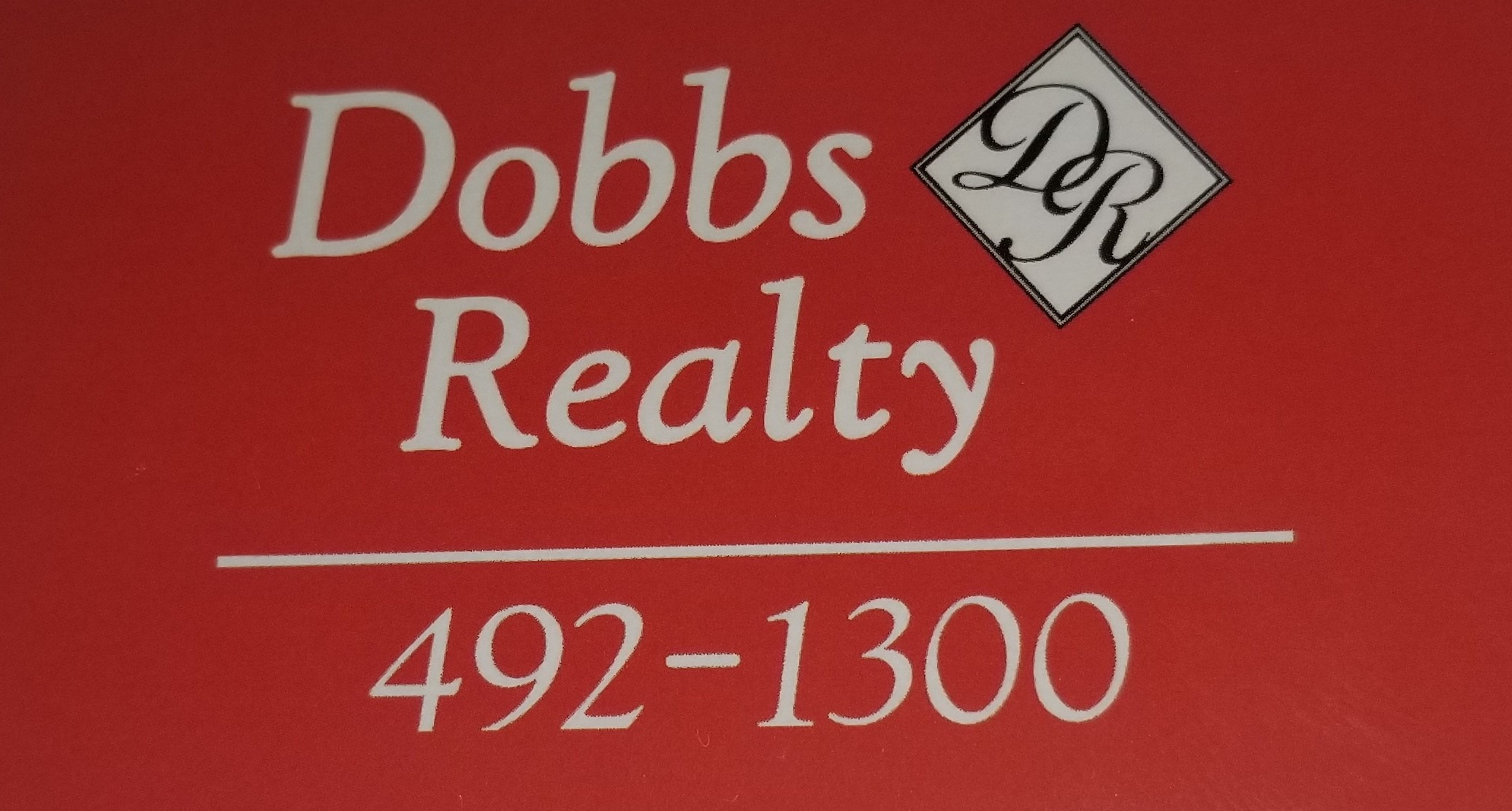65 Carson Road
Perham, ME 04766
Active
MLS ID #1573484
$250,000
-
Beds3
-
Baths1
-
Garage1
-
Sq. Ft.1096



























Description
This three bedroom home has had many recent updates including a new electrical service entrance and mast, a new well 5-6 years ago, recent metal roof and remodeled bathroom.. Beside the attached 1 car attached garage with direct entry into the home there is another detached garage as well. There are apple trees and a garden plot along with woods for walking trails.
Location Information
-
Street #
65 -
Street Name
Carson -
Street Type
Road -
County
Aroostook -
Town
Perham -
State/Province
ME -
Zip Code
04766 -
Zip +4
4207 -
Leased Land
No -
Book
4038 -
Page
243 -
Map
13 -
Lot
34 -
Zoning
Residential -
Zoning Overlay
Unknown -
Association
No -
Full Tax Amount $
1820 -
Tax Year
2022
Contract Information
-
Status
Active
Property Information
-
Surveyed
Yes -
Seasonal
No -
Deed/Conveyance Type Offered
Warranty -
Deed
All -
# Bedrooms
3 -
# Fireplaces
0 -
Total Full Baths
1 -
Total Half Baths
0 -
Total Baths
1 -
Year Built
1973 -
SqFt Finished Above Grade
1096 -
SqFt Finished Below Grade
0 -
SqFt Finished Total
1096 -
SqFt Source
Public Records -
Garage
Yes -
Garage Spaces
1 -
Lot Size Acres +/-
3.5 -
Source of Acreage
Public Records
Compensation & Misc Info
-
Buyer Agency
2.5 -
Buyer Agency Type
%
Details
-
Site
Open , Rolling/Sloping , Wooded -
Roads
Paved , Public -
Water Info
Water Frontage No , Water View No -
Appliances Included
Electric Range , Refrigerator -
Style
Ranch -
Construction
Wood Frame -
Basement
Full , Sump Pump , Unfinished -
Basement Entry
Interior -
Foundation Materials
Poured Concrete -
Roof
Metal -
Exterior
Clapboard , Shingle Siding -
Heat System
Baseboard , Hot Water -
Heat Fuel
K-1/Kerosene , Oil -
Water Heater
Electric -
Cooling
None -
Floors
Carpet , Vinyl -
Driveway
Gravel -
Parking
1 - 4 Spaces , Off Street -
Vehicle Storage
1 CarAttached
false , Direct Entry to Living , Other Vehicle Storage -
Electric
Circuit Breakers -
Gas
No Gas -
Sewer
Private Sewer , Septic Existing on Site -
Water
Private , Well Existing on Site


